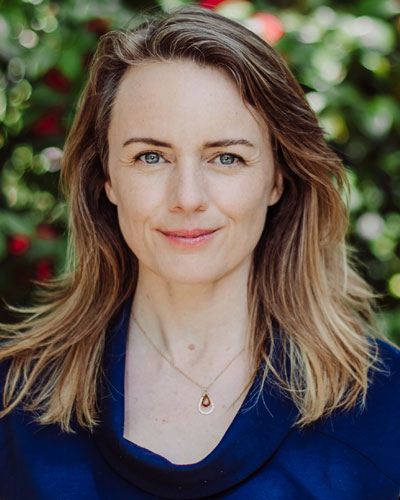
Listing Courtesy of: San Francisco Association Of Realtors / Palo Alto Office / Jeny Smith
79 Fair Oaks Street San Francisco, CA 94110
Sold (90 Days)
$1,700,000
MLS #:
423909014
423909014
Lot Size
3,053 SQFT
3,053 SQFT
Type
Condo
Condo
Year Built
1875
1875
Style
Victorian
Victorian
County
San Francisco County
San Francisco County
Community
Eureka Valley/Dolore
Eureka Valley/Dolore
Listed By
Jeny Smith, DRE #01357827, Palo Alto Office
Source
San Francisco Association Of Realtors
Last checked Jul 10 2025 at 10:22 PM GMT+0000
San Francisco Association Of Realtors
Last checked Jul 10 2025 at 10:22 PM GMT+0000
Bathroom Details
- Full Bathrooms: 2
Kitchen
- Dishwasher
- Hood Over Range
Subdivision
- Eureka Valley/Dolore
Property Features
- Fireplace: 2
- Fireplace: Decorative Only
- Fireplace: Dining Room
- Fireplace: Living Room
Heating and Cooling
- Radiant Floor
Pool Information
- No
Flooring
- Parquet
Utility Information
- Sewer: Public Sewer
Garage
- Alley Access
- Uncovered Parking Space
Stories
- 0
Living Area
- 1,876 sqft
Disclaimer: Listings on this page identified as belonging to another listing firm are based upon data obtained from SFAR MLS, which data is copyrighted by the San Francisco Association of REALTORS®, but is not warranted. Data Last Updated 7/10/25 15:22.


